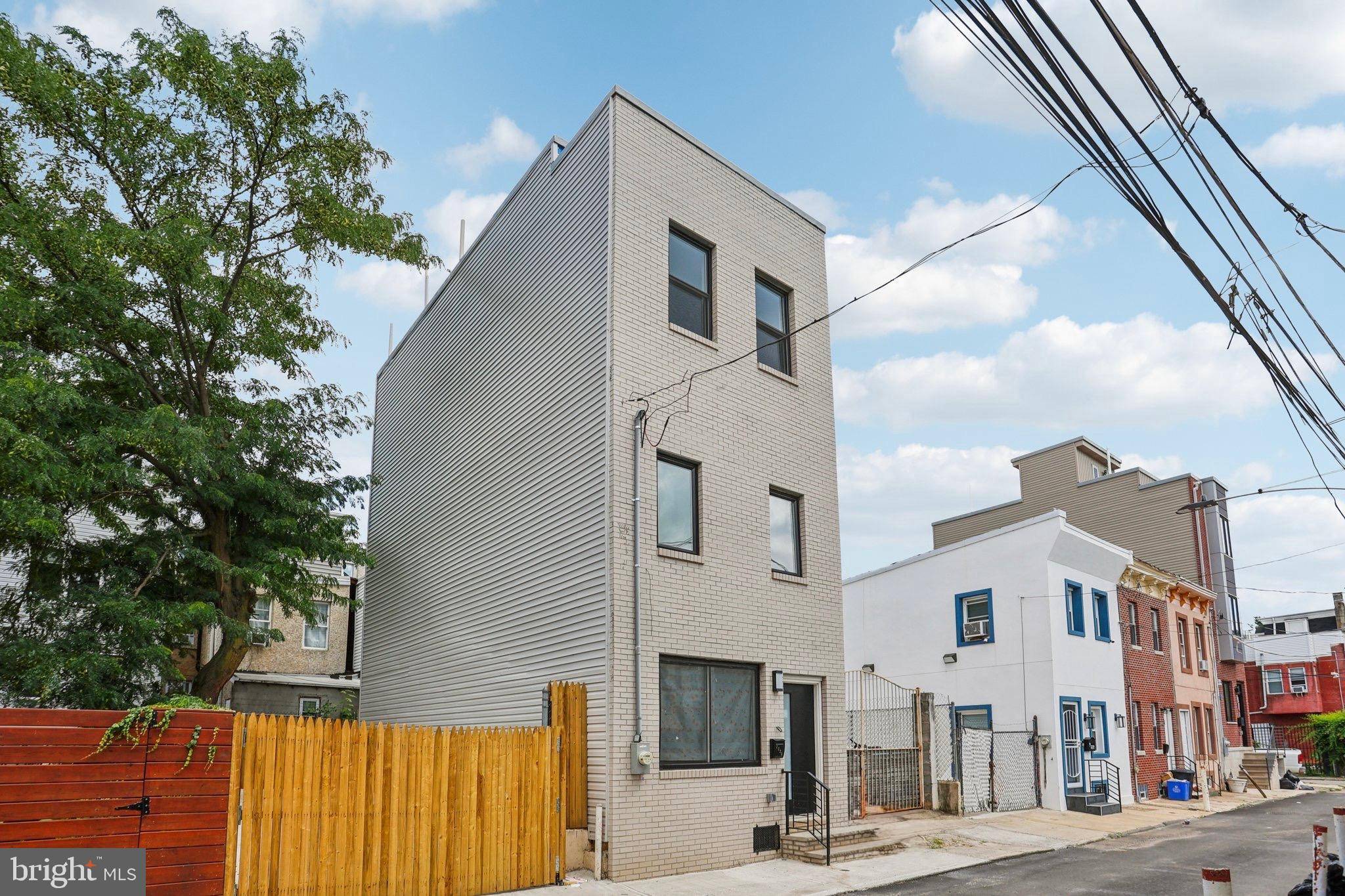3 Beds
3 Baths
1,848 SqFt
3 Beds
3 Baths
1,848 SqFt
Key Details
Property Type Single Family Home
Sub Type Detached
Listing Status Coming Soon
Purchase Type For Sale
Square Footage 1,848 sqft
Price per Sqft $321
Subdivision Norris Square
MLS Listing ID PAPH2516754
Style Traditional
Bedrooms 3
Full Baths 2
Half Baths 1
HOA Y/N N
Abv Grd Liv Area 1,386
Year Built 1920
Available Date 2025-08-01
Annual Tax Amount $1,973
Tax Year 2024
Lot Size 560 Sqft
Acres 0.01
Lot Dimensions 14.00 x 40.00
Property Sub-Type Detached
Source BRIGHT
Property Description
The second floor offers two spacious bedrooms, each with plenty of natural light, and a modern full bathroom. The bath includes a large glass shower with beautiful porcelain tiles, a rain shower head, and a stylish white double vanity with ample storage underneath, accented by chic black fixtures. On the third level, you'll find the primary suite, a true retreat with double closets and a private bathroom featuring a sleek black porcelain-tiled shower. A modern black vanity and cabinetry provide both style and functionality. From here, access the roof deck, where you can enjoy stunning views and outdoor relaxation. The finished basement offers additional living space, including a convenient half bath and storage closet, making it ideal for an office, home gym, or entertainment room. Outside, the home features a private fenced-in backyard with a patio, perfect for outdoor dining, grilling, or just relaxing. The entire property is fully enclosed, ensuring complete privacy. With new appliances, a new HVAC system, and a beautifully remodeled interior, this home is ready for you to move right in. It's a fantastic opportunity to own a turn-key property in one of Philadelphia's most desirable neighborhoods.
Location
State PA
County Philadelphia
Area 19133 (19133)
Zoning RSA5
Rooms
Other Rooms Living Room, Dining Room, Primary Bedroom, Bedroom 2, Kitchen, Basement, Bedroom 1, Primary Bathroom, Full Bath, Half Bath
Basement Fully Finished
Interior
Interior Features Bathroom - Stall Shower, Bathroom - Walk-In Shower, Combination Dining/Living, Dining Area, Floor Plan - Open, Primary Bath(s), Recessed Lighting, Upgraded Countertops, Wood Floors
Hot Water Natural Gas
Heating Forced Air
Cooling Central A/C
Flooring Wood, Ceramic Tile
Equipment Built-In Microwave, Dishwasher, Oven/Range - Gas, Refrigerator, Stainless Steel Appliances, Washer/Dryer Hookups Only
Fireplace N
Appliance Built-In Microwave, Dishwasher, Oven/Range - Gas, Refrigerator, Stainless Steel Appliances, Washer/Dryer Hookups Only
Heat Source Electric
Laundry Hookup
Exterior
Exterior Feature Roof, Enclosed
Garage Spaces 6.0
Water Access N
Roof Type Flat
Accessibility None
Porch Roof, Enclosed
Total Parking Spaces 6
Garage N
Building
Story 3
Foundation Concrete Perimeter
Sewer Public Sewer
Water Public
Architectural Style Traditional
Level or Stories 3
Additional Building Above Grade, Below Grade
Structure Type 9'+ Ceilings,Dry Wall
New Construction N
Schools
School District The School District Of Philadelphia
Others
Senior Community No
Tax ID 191041000
Ownership Fee Simple
SqFt Source Assessor
Security Features Smoke Detector
Acceptable Financing Cash, Conventional
Listing Terms Cash, Conventional
Financing Cash,Conventional
Special Listing Condition Standard
Virtual Tour https://media.showingtimeplus.com/sites/jnkgrxw/unbranded








