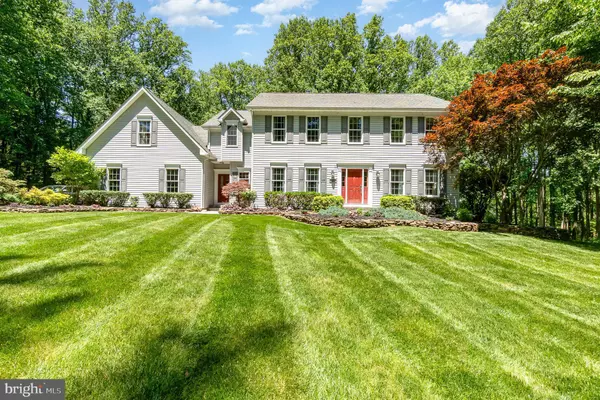4 Beds
4 Baths
4,299 SqFt
4 Beds
4 Baths
4,299 SqFt
OPEN HOUSE
Sat Aug 23, 1:00pm - 3:00pm
Key Details
Property Type Single Family Home
Sub Type Detached
Listing Status Active
Purchase Type For Sale
Square Footage 4,299 sqft
Price per Sqft $195
Subdivision None Available
MLS Listing ID MDHR2043596
Style Colonial
Bedrooms 4
Full Baths 3
Half Baths 1
HOA Y/N N
Abv Grd Liv Area 3,390
Year Built 1998
Available Date 2025-06-11
Annual Tax Amount $5,868
Tax Year 2024
Lot Size 6.600 Acres
Acres 6.6
Property Sub-Type Detached
Source BRIGHT
Property Description
Nestled in the desirable Fallston school district, this home offers the perfect canvas for family living.
Discover a well-designed main level featuring a gourmet kitchen that also accesses a large covered deck overlooking the backyard oasis – a peaceful place for morning coffee or a lovely al fresco dinner! An adjacent open deck provides the perfect place for grilling and entertaining. Back inside a large family room with a two-sided fireplace, a cozy living room and formal dining area . The main level also boasts a convenient laundry/mudroom/pantry for added functionality. Don't forget to explore the possibilities of the extra room on the main level, ideal for a home office, playroom, or any other creative use you envision.
Upstairs, the expansive master suite beckons with its spa-like bathroom, 2 spacious walk-in closets, and an additional room that can be utilized as a sitting room, craft room, or office - the choice is yours. From there a large walk-in bonus room provides a multitude of options including a home gym or storage galore! Additional three bedrooms offer plenty of space for growing families or guests.
The Lower Level is great for indoor entertaining with a wet bar equal to your favorite restaurant, a full bath, and a workshop. This area was designed to be easily converted to an in-law/multi-generational suite if the need arises. Step outside to enjoy the large patio with stamped concrete, featuring an 8-person hot tub for your relaxation and entertainment. Perfect for summer gatherings or simply unwinding after a long day. With 6.6 wooded acres, you can create your own walking trails through the woods and down to the stream.
Easy access to I95, I83, Hunt Valley, APG, restaurants, shopping, hospitals, and doctors. Experience the luxury and comfort of this home firsthand - schedule a showing today.
Don't miss out on the opportunity to make this better-than-new home yours - schedule a showing today!
Location
State MD
County Harford
Zoning AG
Rooms
Other Rooms Living Room, Dining Room, Kitchen, Family Room, Foyer, Laundry, Office, Recreation Room, Utility Room, Workshop, Half Bath
Basement Full, Partially Finished
Interior
Interior Features Bar, Built-Ins, Ceiling Fan(s), Chair Railings, Crown Moldings, Family Room Off Kitchen, Floor Plan - Traditional, Formal/Separate Dining Room, Kitchen - Island, Stove - Pellet, Upgraded Countertops, Walk-in Closet(s)
Hot Water Electric, Propane
Cooling Central A/C
Fireplaces Number 1
Fireplaces Type Double Sided, Gas/Propane
Inclusions PELLET STOVE
Equipment Built-In Microwave, Cooktop, Dishwasher, Dryer - Gas, ENERGY STAR Clothes Washer, Exhaust Fan, Microwave, Oven - Double, Oven - Self Cleaning, Refrigerator, Washer, Water Heater, Water Heater - High-Efficiency
Fireplace Y
Appliance Built-In Microwave, Cooktop, Dishwasher, Dryer - Gas, ENERGY STAR Clothes Washer, Exhaust Fan, Microwave, Oven - Double, Oven - Self Cleaning, Refrigerator, Washer, Water Heater, Water Heater - High-Efficiency
Heat Source Propane - Owned
Exterior
Exterior Feature Deck(s), Patio(s)
Parking Features Garage - Side Entry, Garage Door Opener, Inside Access
Garage Spaces 8.0
Utilities Available Cable TV Available, Propane
Water Access N
Roof Type Asphalt
Accessibility None
Porch Deck(s), Patio(s)
Attached Garage 2
Total Parking Spaces 8
Garage Y
Building
Story 2
Foundation Other
Sewer Private Septic Tank
Water Well
Architectural Style Colonial
Level or Stories 2
Additional Building Above Grade, Below Grade
New Construction N
Schools
Elementary Schools Jarrettsville
Middle Schools Fallston
High Schools Fallston
School District Harford County Public Schools
Others
Pets Allowed Y
Senior Community No
Tax ID 1304086554
Ownership Fee Simple
SqFt Source Assessor
Acceptable Financing Cash, Conventional
Listing Terms Cash, Conventional
Financing Cash,Conventional
Special Listing Condition Standard
Pets Allowed Cats OK, Dogs OK








