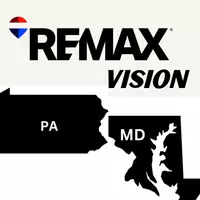3 Beds
2 Baths
1,735 SqFt
3 Beds
2 Baths
1,735 SqFt
Key Details
Property Type Manufactured Home
Sub Type Manufactured
Listing Status Active
Purchase Type For Sale
Square Footage 1,735 sqft
Price per Sqft $92
Subdivision Wild Meadows
MLS Listing ID DEKT2037754
Style Ranch/Rambler
Bedrooms 3
Full Baths 2
HOA Fees $10/ann
HOA Y/N Y
Abv Grd Liv Area 1,735
Land Lease Amount 715.0
Land Lease Frequency Monthly
Year Built 2005
Annual Tax Amount $1,099
Tax Year 2024
Lot Dimensions 0.00 x 0.00
Property Sub-Type Manufactured
Source BRIGHT
Property Description
Location
State DE
County Kent
Area Capital (30802)
Zoning RESIDENTIAL
Rooms
Main Level Bedrooms 3
Interior
Hot Water Tankless
Heating Heat Pump(s)
Cooling Ductless/Mini-Split, Ceiling Fan(s)
Fireplaces Number 1
Inclusions Range, Refrigerator, Dishwasher, Microwave, Washer, Dryer
Fireplace Y
Heat Source Electric
Exterior
Parking Features Garage - Front Entry, Garage Door Opener, Inside Access
Garage Spaces 1.0
Amenities Available Club House, Exercise Room, Hot tub, Library, Party Room, Pool - Outdoor, Billiard Room
Water Access N
Roof Type Architectural Shingle
Accessibility Grab Bars Mod
Attached Garage 1
Total Parking Spaces 1
Garage Y
Building
Story 1
Foundation Block, Crawl Space
Sewer Public Sewer
Water Public
Architectural Style Ranch/Rambler
Level or Stories 1
Additional Building Above Grade, Below Grade
Structure Type Dry Wall,Vaulted Ceilings
New Construction N
Schools
School District Capital
Others
HOA Fee Include Lawn Maintenance,Pool(s),Snow Removal
Senior Community Yes
Age Restriction 55
Tax ID LC-05-05814-01-0100-125
Ownership Land Lease
SqFt Source Assessor
Acceptable Financing Cash, Other
Listing Terms Cash, Other
Financing Cash,Other
Special Listing Condition Standard








