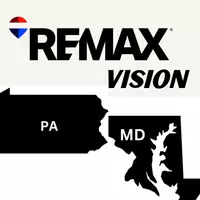5 Beds
6 Baths
5,469 SqFt
5 Beds
6 Baths
5,469 SqFt
OPEN HOUSE
Sat May 10, 1:00pm - 3:00pm
Key Details
Property Type Single Family Home
Sub Type Detached
Listing Status Active
Purchase Type For Sale
Square Footage 5,469 sqft
Price per Sqft $456
Subdivision Fairway Hills
MLS Listing ID MDMC2179334
Style Transitional,Contemporary
Bedrooms 5
Full Baths 5
Half Baths 1
HOA Y/N N
Abv Grd Liv Area 4,188
Originating Board BRIGHT
Year Built 2024
Available Date 2025-05-09
Annual Tax Amount $23,020
Tax Year 2024
Lot Size 7,350 Sqft
Acres 0.17
Property Sub-Type Detached
Property Description
From the moment you enter, you're greeted by a grand, open floor plan with soaring coffered ceilings, gleaming hardwood floors, and abundant natural light throughout. Elegant formal living and dining rooms flank the foyer, while a stylish butler's pantry, complete with dual beverage refrigerators, provides seamless access to the gourmet kitchen. Designed for both everyday living and entertaining, the chef's kitchen features a striking waterfall island, a six-burner gas range, a paneled refrigerator and freezer, a custom hood, and top-of-the-line finishes. The open-concept family room centers around a sleek gas fireplace with a modern black mantle, flowing effortlessly to the back patio for ideal indoor-outdoor living.
Upstairs, the serene primary suite is a retreat of its own, showcasing tray ceilings, large windows, and spa-inspired amenities. The en-suite bath includes a soaking tub, zero-entry glass shower, and dual vanities, while custom walk-in closets complete this luxurious space. Three additional spacious bedrooms, each with private en-suite baths and generous natural light, as well as a convenient laundry room, round out the upper level.
The fully finished lower level is designed with entertainment in mind, featuring a sprawling recreation room, a full wet bar, and a private fifth bedroom with an en-suite bath, perfect for guests or live-in help. A two-car garage with contemporary glass doors adds both functionality and curb appeal. Every detail in this home has been thoughtfully considered. Located in the highly sought-after Whitman and Pyle school district and just minutes from vibrant downtown Bethesda, this is a rare opportunity to own a truly one-of-a-kind residence.
Location
State MD
County Montgomery
Zoning R60
Rooms
Basement Daylight, Partial, Walkout Level, Sump Pump, Garage Access, Fully Finished, Windows
Interior
Interior Features Butlers Pantry, Combination Kitchen/Living, Dining Area, Elevator, Family Room Off Kitchen, Floor Plan - Open, Kitchen - Gourmet, Kitchen - Island, Kitchen - Table Space, Pantry, Primary Bath(s), Recessed Lighting, Bathroom - Stall Shower, Bathroom - Tub Shower, Upgraded Countertops, Walk-in Closet(s), Wood Floors
Hot Water Natural Gas
Heating Energy Star Heating System
Cooling Central A/C
Flooring Hardwood
Fireplaces Number 1
Fireplaces Type Gas/Propane
Equipment Commercial Range, Built-In Microwave, Dishwasher, Disposal, ENERGY STAR Clothes Washer, ENERGY STAR Dishwasher, Energy Efficient Appliances, ENERGY STAR Refrigerator, ENERGY STAR Freezer, Range Hood, Six Burner Stove, Stainless Steel Appliances, Washer - Front Loading, Water Heater - Tankless
Fireplace Y
Appliance Commercial Range, Built-In Microwave, Dishwasher, Disposal, ENERGY STAR Clothes Washer, ENERGY STAR Dishwasher, Energy Efficient Appliances, ENERGY STAR Refrigerator, ENERGY STAR Freezer, Range Hood, Six Burner Stove, Stainless Steel Appliances, Washer - Front Loading, Water Heater - Tankless
Heat Source Natural Gas
Laundry Upper Floor
Exterior
Exterior Feature Patio(s), Porch(es)
Parking Features Garage - Front Entry, Garage Door Opener, Inside Access
Garage Spaces 6.0
Water Access N
Roof Type Architectural Shingle
Accessibility Elevator
Porch Patio(s), Porch(es)
Attached Garage 2
Total Parking Spaces 6
Garage Y
Building
Story 3
Foundation Concrete Perimeter, Permanent
Sewer Public Sewer
Water Public
Architectural Style Transitional, Contemporary
Level or Stories 3
Additional Building Above Grade, Below Grade
New Construction Y
Schools
Elementary Schools Bannockburn
Middle Schools Pyle
High Schools Walt Whitman
School District Montgomery County Public Schools
Others
Senior Community No
Tax ID 160700640833
Ownership Fee Simple
SqFt Source Estimated
Special Listing Condition Standard
Virtual Tour https://media.homesight2020.com/6815-Barr-Road-Bethesda-MD/idx








