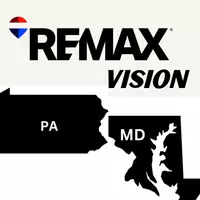5 Beds
4 Baths
2,814 SqFt
5 Beds
4 Baths
2,814 SqFt
Key Details
Property Type Single Family Home
Sub Type Detached
Listing Status Active
Purchase Type For Sale
Square Footage 2,814 sqft
Price per Sqft $259
Subdivision Ocean View Beach Club
MLS Listing ID DESU2084448
Style Coastal
Bedrooms 5
Full Baths 3
Half Baths 1
HOA Fees $251/mo
HOA Y/N Y
Abv Grd Liv Area 2,814
Originating Board BRIGHT
Year Built 2022
Available Date 2025-04-23
Annual Tax Amount $1,563
Tax Year 2024
Lot Size 0.260 Acres
Acres 0.26
Lot Dimensions 55.00 x 158.00
Property Sub-Type Detached
Property Description
Location
State DE
County Sussex
Area Baltimore Hundred (31001)
Zoning R-1
Direction South
Rooms
Main Level Bedrooms 1
Interior
Hot Water Electric
Heating Solar - Active
Cooling Solar Off Grid, Central A/C, Ceiling Fan(s), Whole House Fan
Fireplaces Number 1
Fireplaces Type Gas/Propane
Inclusions Large furniture included.
Equipment Built-In Microwave, Built-In Range, Dishwasher, Disposal, Dryer, Icemaker, Refrigerator, Washer
Furnishings Yes
Fireplace Y
Appliance Built-In Microwave, Built-In Range, Dishwasher, Disposal, Dryer, Icemaker, Refrigerator, Washer
Heat Source Propane - Metered
Laundry Upper Floor
Exterior
Parking Features Garage - Front Entry, Garage Door Opener, Other
Garage Spaces 4.0
Utilities Available Electric Available, Sewer Available, Propane, Water Available, Under Ground
Water Access N
Roof Type Shingle
Accessibility 32\"+ wide Doors
Attached Garage 2
Total Parking Spaces 4
Garage Y
Building
Lot Description Backs to Trees
Story 2
Foundation Concrete Perimeter
Sewer Public Sewer
Water Public
Architectural Style Coastal
Level or Stories 2
Additional Building Above Grade, Below Grade
New Construction N
Schools
School District Indian River
Others
Pets Allowed Y
HOA Fee Include Common Area Maintenance,Lawn Care Front,Lawn Care Rear,Pool(s),Road Maintenance,Snow Removal,Trash
Senior Community No
Tax ID 134-17.00-991.00
Ownership Fee Simple
SqFt Source Assessor
Security Features Security System,Smoke Detector,Carbon Monoxide Detector(s)
Acceptable Financing Cash, Conventional, FHA, VA
Horse Property N
Listing Terms Cash, Conventional, FHA, VA
Financing Cash,Conventional,FHA,VA
Special Listing Condition Standard
Pets Allowed Dogs OK, Cats OK
Virtual Tour https://my.matterport.com/show/?m=dhgvE39uwNZ&mls=134090








