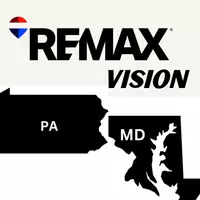3 Beds
3 Baths
2,324 SqFt
3 Beds
3 Baths
2,324 SqFt
Key Details
Property Type Single Family Home
Sub Type Detached
Listing Status Coming Soon
Purchase Type For Sale
Square Footage 2,324 sqft
Price per Sqft $320
Subdivision Wheaton View
MLS Listing ID MDMC2174480
Style Ranch/Rambler
Bedrooms 3
Full Baths 3
HOA Y/N N
Abv Grd Liv Area 1,674
Originating Board BRIGHT
Year Built 1957
Available Date 2025-04-24
Annual Tax Amount $6,736
Tax Year 2024
Lot Size 0.445 Acres
Acres 0.44
Property Sub-Type Detached
Property Description
Step inside to find a light-filled, spacious interior with large windows, timeless finishes, and a stunning remodeled kitchen (September 2022) featuring ample cabinetry, generous prep space, and seamless flow into the open dining and living areas—perfect for everyday living and entertaining.
The upper level boasts generously sized bedrooms, including a serene primary suite with a private ensuite bath, offering a peaceful retreat at the end of the day.
Downstairs, the fully finished lower level is designed for versatility and fun, featuring an in-home theater and flexible space ideal for a family room, home office, gym, or guest accommodations.
Step outside to your own private backyard oasis, complete with a pool, mature trees, and a large patio—ideal for summer barbecues, outdoor dining, and creating unforgettable memories with family and friends.
Recent updates and key features include:
Full attic insulation (March 2024)
Roof replacement (2015)
Chimney update (November 2023)
Two-car garage plus off-street parking
All of this is located just 5 minutes from Wheaton Metro and Wheaton Mall, with easy access to local parks, bus routes, and everyday shopping needs.
This move-in-ready home offers the perfect blend of suburban charm and urban accessibility. Don't miss your chance to experience the best of Silver Spring living!
Location
State MD
County Montgomery
Zoning R90
Direction North
Rooms
Other Rooms Workshop, Attic
Basement Other
Main Level Bedrooms 3
Interior
Interior Features Kitchen - Table Space, Dining Area, Window Treatments, Wet/Dry Bar, Wood Floors
Hot Water Natural Gas
Heating Forced Air
Cooling Ceiling Fan(s), Central A/C
Flooring Wood, Ceramic Tile
Fireplaces Number 2
Fireplaces Type Equipment, Mantel(s), Screen
Equipment Dishwasher, Disposal, Dryer, Refrigerator, Washer, Oven - Wall, Stove, Cooktop, Microwave, Extra Refrigerator/Freezer
Furnishings No
Fireplace Y
Appliance Dishwasher, Disposal, Dryer, Refrigerator, Washer, Oven - Wall, Stove, Cooktop, Microwave, Extra Refrigerator/Freezer
Heat Source Natural Gas
Laundry Has Laundry
Exterior
Exterior Feature Patio(s)
Parking Features Garage - Front Entry
Garage Spaces 1.0
Water Access N
View Trees/Woods, Garden/Lawn
Accessibility None
Porch Patio(s)
Attached Garage 1
Total Parking Spaces 1
Garage Y
Building
Lot Description Premium, Trees/Wooded
Story 2
Foundation Slab
Sewer Public Sewer
Water Public
Architectural Style Ranch/Rambler
Level or Stories 2
Additional Building Above Grade, Below Grade
New Construction N
Schools
Elementary Schools Arcola
Middle Schools Odessa Shannon
High Schools Northwood
School District Montgomery County Public Schools
Others
Pets Allowed Y
Senior Community No
Tax ID 161301394110
Ownership Fee Simple
SqFt Source Assessor
Security Features Surveillance Sys
Acceptable Financing Cash, FHA, VA, Bank Portfolio, Conventional
Horse Property N
Listing Terms Cash, FHA, VA, Bank Portfolio, Conventional
Financing Cash,FHA,VA,Bank Portfolio,Conventional
Special Listing Condition Standard
Pets Allowed No Pet Restrictions
Virtual Tour https://my.matterport.com/show/?m=BbLg8agfUZm&mls=1








