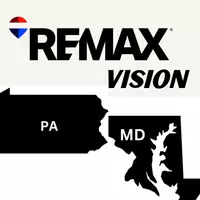3 Beds
3 Baths
1,386 SqFt
3 Beds
3 Baths
1,386 SqFt
OPEN HOUSE
Sat Apr 19, 12:00pm - 3:00pm
Key Details
Property Type Townhouse
Sub Type Interior Row/Townhouse
Listing Status Active
Purchase Type For Sale
Square Footage 1,386 sqft
Price per Sqft $880
Subdivision Capitol Hill
MLS Listing ID DCDC2185496
Style Federal
Bedrooms 3
Full Baths 2
Half Baths 1
HOA Y/N N
Abv Grd Liv Area 1,386
Originating Board BRIGHT
Year Built 1922
Annual Tax Amount $8,941
Tax Year 2025
Lot Size 1,225 Sqft
Acres 0.03
Property Sub-Type Interior Row/Townhouse
Property Description
Refined finishes and special touches throughout, including oak hardwood floors, chair railings and crown moldings; recessed lighting; a powder room for your guests on the main level; a gourmet kitchen with marble countertops, waterfall edge and counter seating, stainless steel appliances, gas cooking, and a large pantry. Upstairs you will find a spacious primary bedroom and two additional bedrooms, and the primary suite bathroom and hall bathroom are tastefully remodeled. The lovely patio with tree shade in the back can be your choice of an entertainer's dream or a heavenly private retreat. Beyond the patio is ample space for off-street parking with a gate opening from the rear alley. Located in an uber-convenient location across the street from the Marine Barracks, steps from Metro, shopping, dining and Eastern Market. Easy access to 695. Minutes to National Airport. This home really checks all the boxes.
Location
State DC
County Washington
Zoning RF-1
Direction West
Rooms
Other Rooms Living Room, Dining Room, Primary Bedroom, Bedroom 2, Bedroom 3, Kitchen
Interior
Interior Features Kitchen - Gourmet, Built-Ins, Chair Railings, Crown Moldings, Upgraded Countertops, Wainscotting, Wood Floors, Recessed Lighting
Hot Water Natural Gas
Heating Forced Air
Cooling Central A/C
Flooring Hardwood
Fireplaces Number 1
Fireplaces Type Mantel(s)
Equipment Dishwasher, Disposal, Dryer, Icemaker, Microwave, Oven/Range - Gas, Refrigerator, Washer
Furnishings No
Fireplace Y
Appliance Dishwasher, Disposal, Dryer, Icemaker, Microwave, Oven/Range - Gas, Refrigerator, Washer
Heat Source Natural Gas
Laundry Dryer In Unit, Washer In Unit, Main Floor
Exterior
Garage Spaces 1.0
Fence Rear
Utilities Available Cable TV Available
Water Access N
View Trees/Woods, Street
Accessibility None
Total Parking Spaces 1
Garage N
Building
Story 2
Foundation Slab
Sewer Public Sewer
Water Public
Architectural Style Federal
Level or Stories 2
Additional Building Above Grade, Below Grade
New Construction N
Schools
School District District Of Columbia Public Schools
Others
Pets Allowed Y
Senior Community No
Tax ID 0950//0038
Ownership Fee Simple
SqFt Source Assessor
Acceptable Financing Cash, Conventional, FHA, VA
Listing Terms Cash, Conventional, FHA, VA
Financing Cash,Conventional,FHA,VA
Special Listing Condition Standard
Pets Allowed No Pet Restrictions








