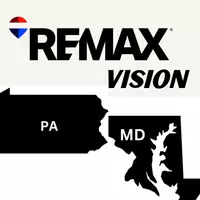GET MORE INFORMATION
Bought with Meredith Sterrett • Berkshire Hathaway HomeServices PenFed Realty
$ 885,000
$ 889,888 0.5%
4 Beds
3 Baths
2,384 SqFt
$ 885,000
$ 889,888 0.5%
4 Beds
3 Baths
2,384 SqFt
Key Details
Sold Price $885,000
Property Type Single Family Home
Sub Type Detached
Listing Status Sold
Purchase Type For Sale
Square Footage 2,384 sqft
Price per Sqft $371
Subdivision Canterbury Woods
MLS Listing ID VAFX2219002
Sold Date 04/23/25
Style Split Foyer
Bedrooms 4
Full Baths 3
HOA Y/N N
Abv Grd Liv Area 1,284
Originating Board BRIGHT
Year Built 1973
Annual Tax Amount $8,674
Tax Year 2025
Lot Size 9,889 Sqft
Acres 0.23
Property Sub-Type Detached
Property Description
Step inside to discover a brand-new kitchen featuring sleek cabinetry, quartz countertops, stainless steel appliances, and plenty of lighting. The open-concept living and dining areas are enhanced by fresh designer paint and gleaming hardwood floors, creating a warm and inviting atmosphere. The sliding doors off the open main level lead to the backyard.
Each of the three fully remodeled bathrooms boasts contemporary fixtures, custom tile work, and spa-like details.
The lower level features a large recreation area with a brick-front fireplace with heat emitting insert, a full bathroom, and large bedroom.
Also on the lower level is access to the bonus room with direct access to the driveway that can easily be converted back into a garage.
Outside, enjoy the curb appeal of a brand-new roof (2025) and a serene setting in a desirable neighborhood. Conveniently located near shopping, dining, and major commuter routes - including blocks from the Pentagon metro bus. This home is the perfect blend of style and convenience.
Location
State VA
County Fairfax
Zoning 131
Rooms
Other Rooms Living Room, Dining Room, Primary Bedroom, Bedroom 2, Bedroom 3, Bedroom 4, Kitchen, Family Room, Laundry, Office, Bonus Room, Primary Bathroom, Full Bath
Basement Full
Main Level Bedrooms 3
Interior
Interior Features Stove - Wood
Hot Water Natural Gas
Heating Forced Air
Cooling Central A/C
Fireplaces Number 1
Equipment Built-In Microwave, Dryer, Washer, Dishwasher, Refrigerator, Stove
Fireplace Y
Appliance Built-In Microwave, Dryer, Washer, Dishwasher, Refrigerator, Stove
Heat Source Natural Gas
Exterior
Garage Spaces 2.0
Water Access N
Accessibility None
Total Parking Spaces 2
Garage N
Building
Story 2
Foundation Other
Sewer Public Sewer
Water Public
Architectural Style Split Foyer
Level or Stories 2
Additional Building Above Grade, Below Grade
New Construction N
Schools
Elementary Schools Canterbury Woods
Middle Schools Frost
High Schools Woodson
School District Fairfax County Public Schools
Others
Senior Community No
Tax ID 0694 08 0569
Ownership Fee Simple
SqFt Source Assessor
Special Listing Condition Standard








